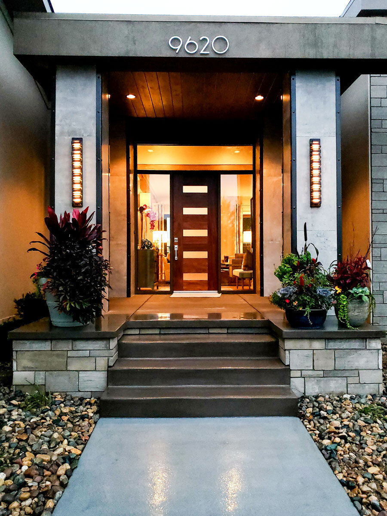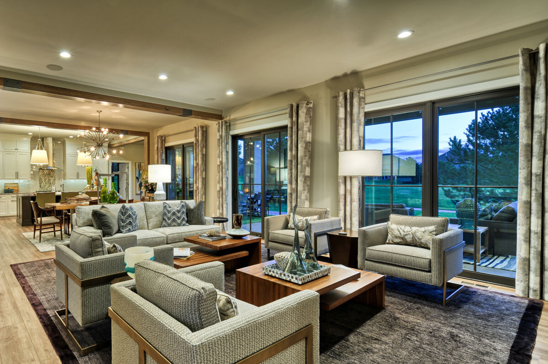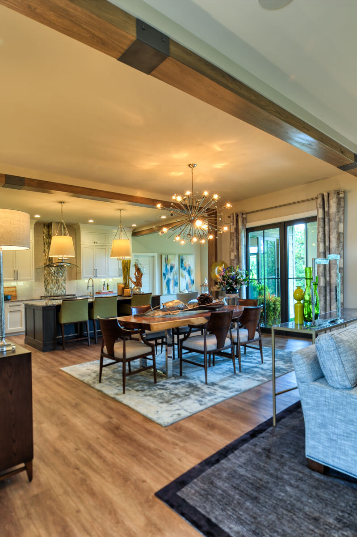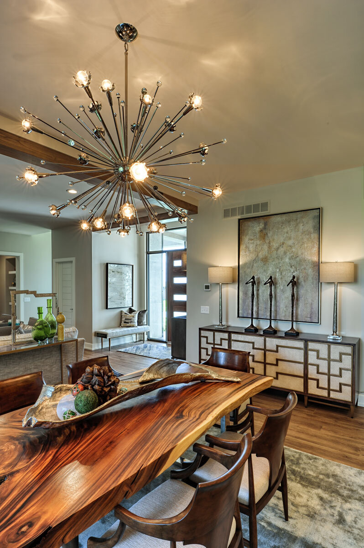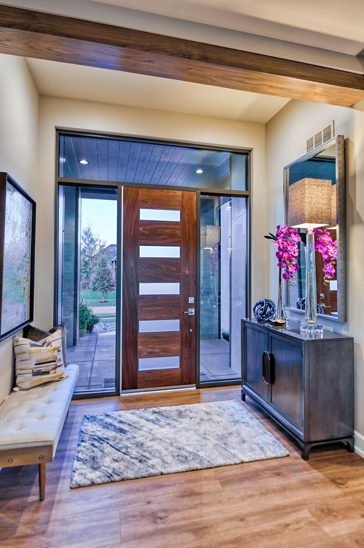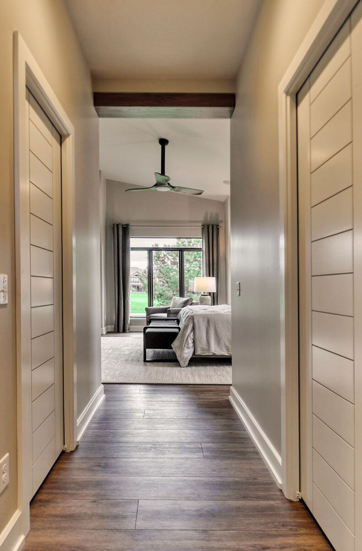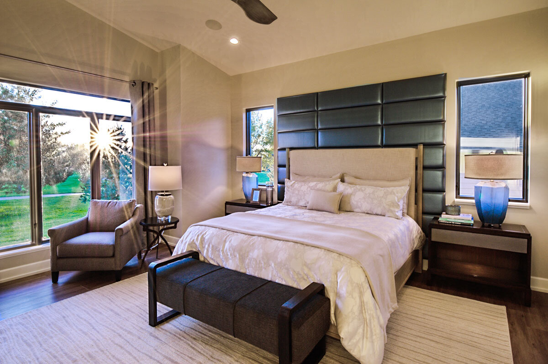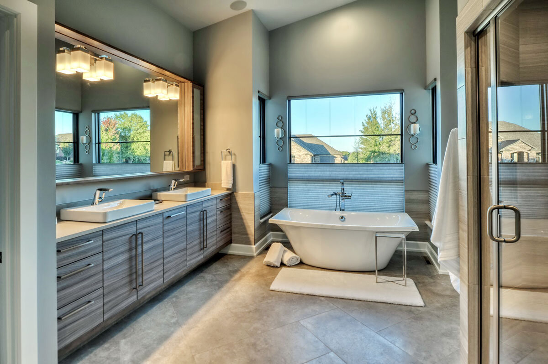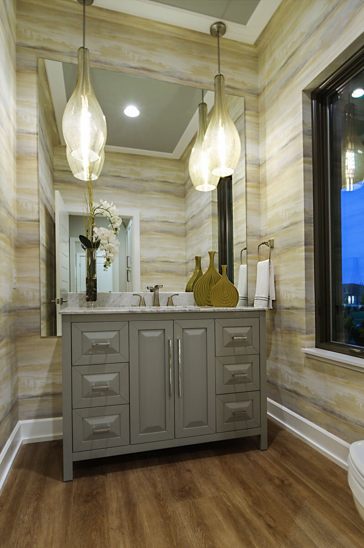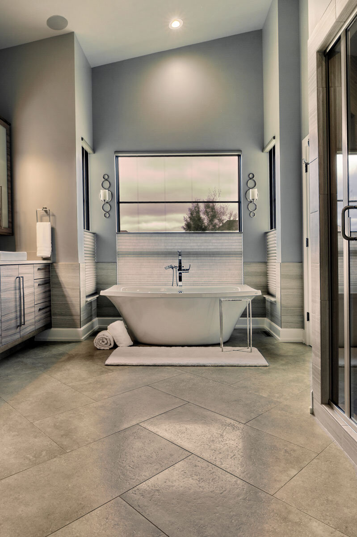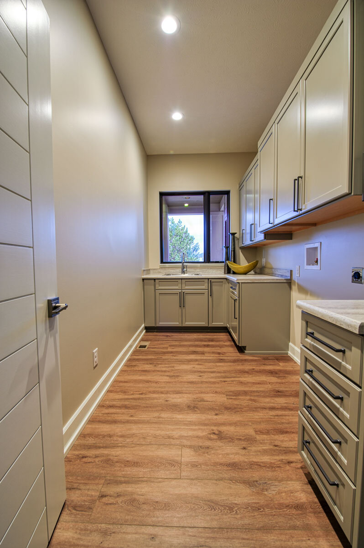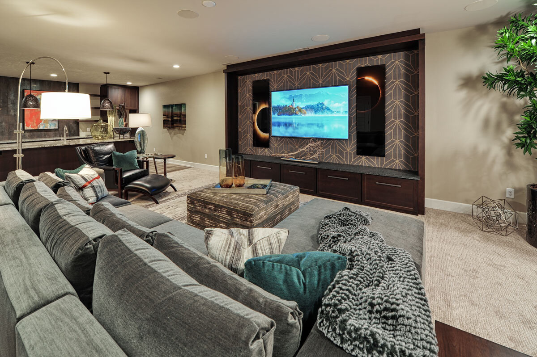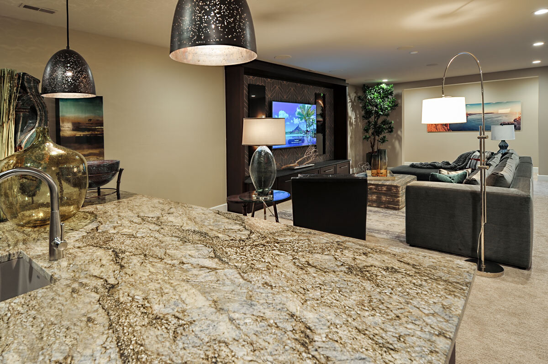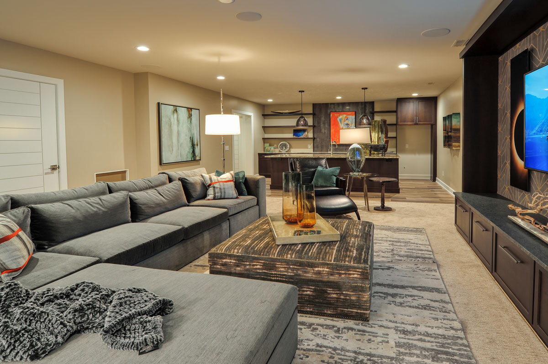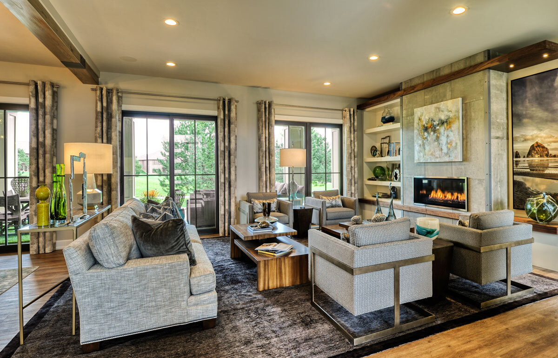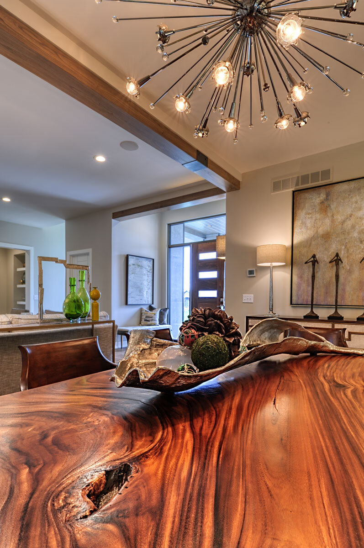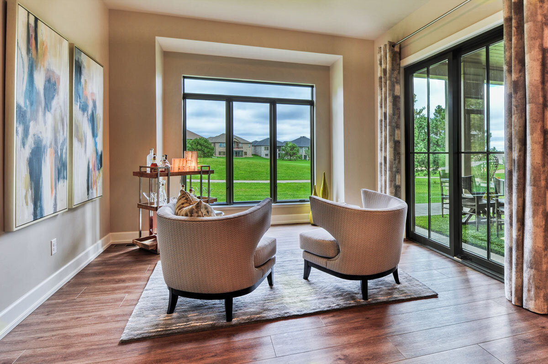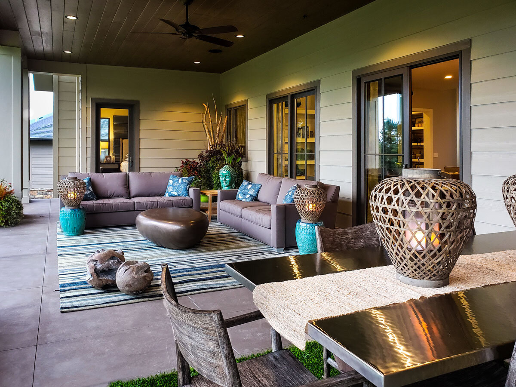2018 HBAL Fall
parade of homes
The Sanctuary at Wilderness Ridge is an updated contemporary twist on the Mid-Century modern architecture of the past featuring a timeless open floor plan, the conscious use of glass to bring the outside in and an emphasis on both form and function.
Combining the quality products and materials LA Home Builders is known for and with design leadership of Coffey & Co House of Interiors, we have created a truly one of a kind home with a hint of modernist style and an inviting feeling that said, “Welcome Home.”
The design elements of the house complement its architecture and create a space that is as inviting as it is functional. The contemporary walnut, glass and metal front door system welcomes you into the home, where the luxury plank flooring enhances and complements the custom Woodharbor® cabinetry that tie the space together.
The heated tile floors and steam shower in the master bath are the perfect way to end a day. Motorized shades provide an easy and convenient way to provide as much or as little coverage as you want on the homes many windows.
Each amenity was carefully selected to create the perfect sanctuary for you and your family to live and play.
